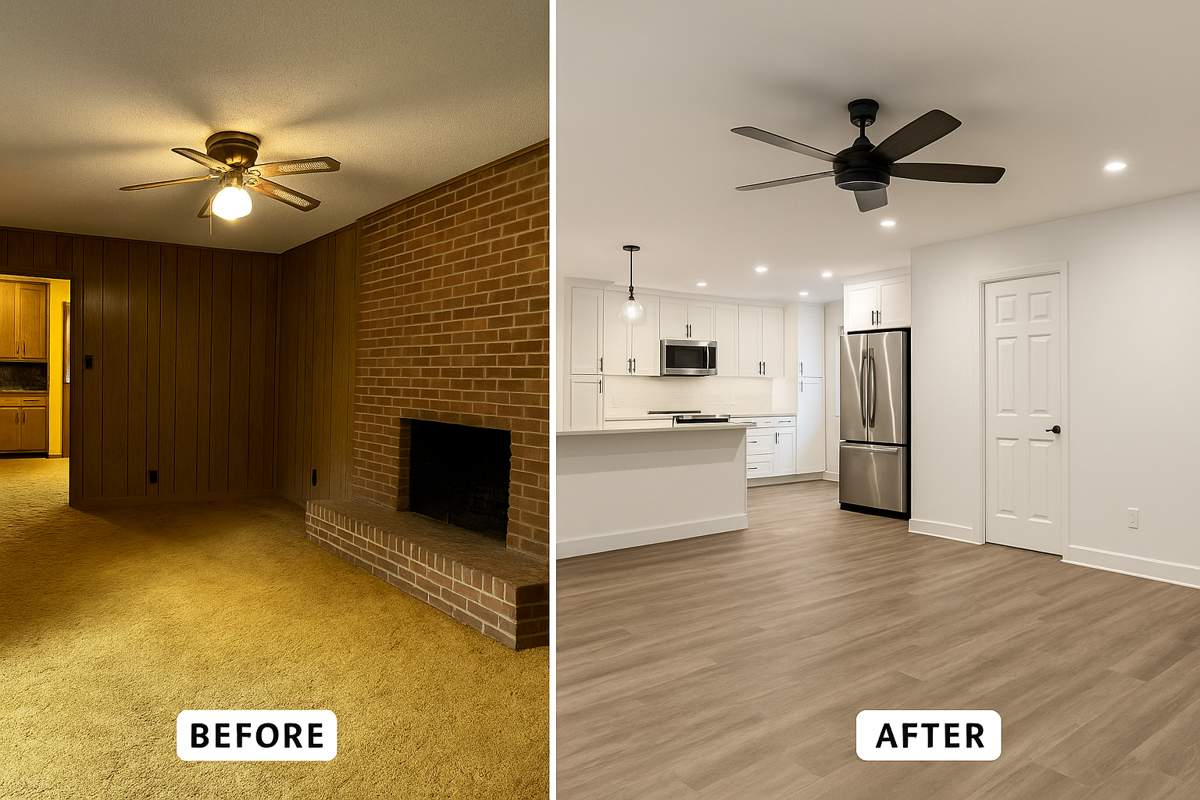Full-Home Remodeling in Shadeland Brings New Life to a Classic Ranch
Project Overview
We recently completed a full home remodeling project in the Shadeland neighborhood of Lexington, KY. Known for its mid-century ranch and split-level homes, Shadeland is a quiet, tree-lined area where many residents have lived for decades. The house we worked on was a well-kept 1960s ranch that had never undergone major updates. Our goal was to modernize the space, improve its comfort and layout, and enhance energy efficiency, all while keeping the home’s welcoming neighborhood charm.
Customer Challenge
The homeowners loved their Shadeland home but were dealing with a number of outdated features. The kitchen was small and disconnected from the rest of the house, the original windows and doors were drafty, and the home’s layout lacked a proper master suite. Like many homes built in this era, it had shag carpeting, paneled walls, and limited storage. They wanted a home remodeling solution that would give them a more open, modern living space, create a functional master suite, and improve insulation and efficiency — all without making the house look out of place in this established Lexington neighborhood.
Our Approach
We began by removing the wall between the kitchen and living room to create a bright, open-concept layout. We installed a concealed ceiling beam to support the structure while keeping the space feeling open. The kitchen was redesigned with a new layout, energy-efficient stainless steel appliances, and a peninsula with bar seating. Custom cabinetry provided more storage, and durable luxury vinyl plank flooring was installed throughout the living areas.
To create a true master suite, we converted a spare bedroom into a modern bathroom and a spacious walk-in closet. All old windows and exterior doors were replaced with well-insulated, energy-efficient models, which made a noticeable impact on indoor comfort. Bedrooms received soft, eco-friendly carpeting, and we updated the entire electrical system to support new LED lighting and modern devices. For a finishing touch, we painted the interior in a soft, neutral palette and kept one original brick accent wall to preserve a bit of the home’s original character.
Results

Full home remodel in Shadeland, Lexington KY, opening the floor plan, updating finishes, and improving energy efficiency while preserving original charm.
This Shadeland home remodeling project delivered exactly what the family needed. Their once-closed-off house now feels bright, open, and connected. The new master suite gave them much-needed privacy and functionality. Heating and cooling are more consistent throughout the home, and their energy bills have dropped noticeably. The vinyl plank floors are easy to clean and perfect for pets, while the new kitchen is both stylish and practical.
Best of all, the house still fits right in with its neighbors, maintaining that timeless Shadeland character. The homeowners are thrilled with the results, and visitors have praised the balance between new and old. This project is a great example of how thoughtful home remodeling can transform a dated house into a modern, efficient, and welcoming space that’s perfect for today’s families.
More Remodeling Projects in Shadeland, Lexington, KY
-
Laminate Flooring Makeover
Replaced worn, uneven floors with durable laminate for a seamless modern look. -
Kitchen and Bath Vinyl Upgrade
Waterproof vinyl installed in kitchen and bathrooms to improve comfort and style. -
Front Door Installation
Replaced drafty door with a stylish fiberglass unit to boost curb appeal and security. -
Window Installation
New vinyl windows improved insulation and reduced street noise in this mid-century home.
